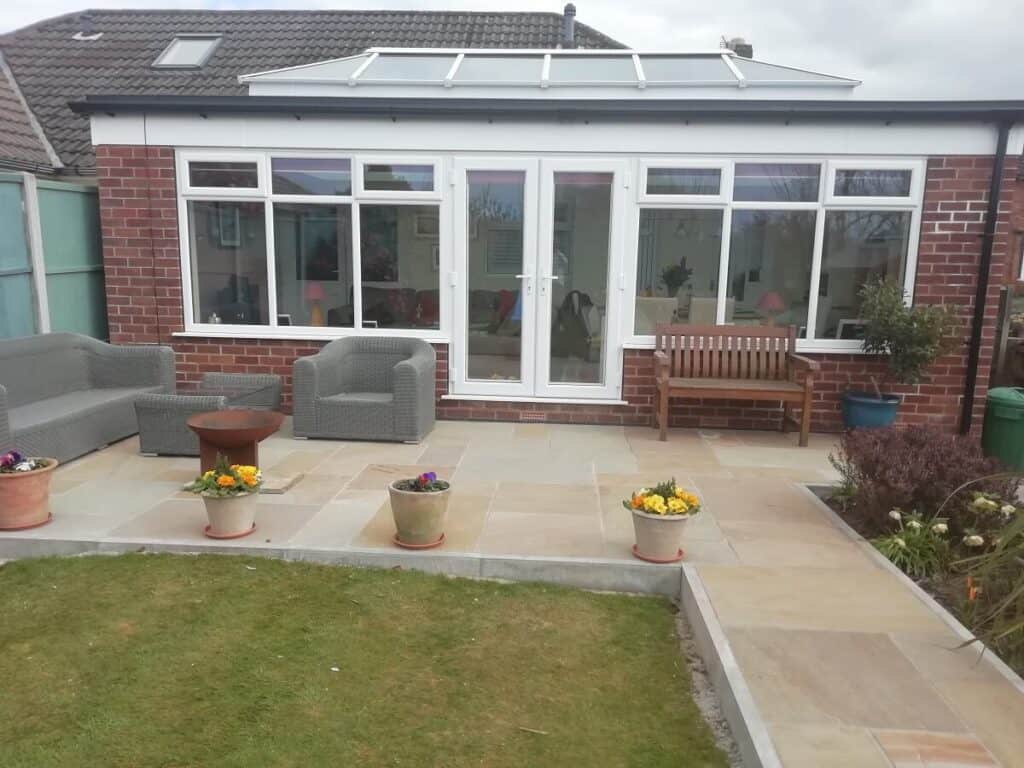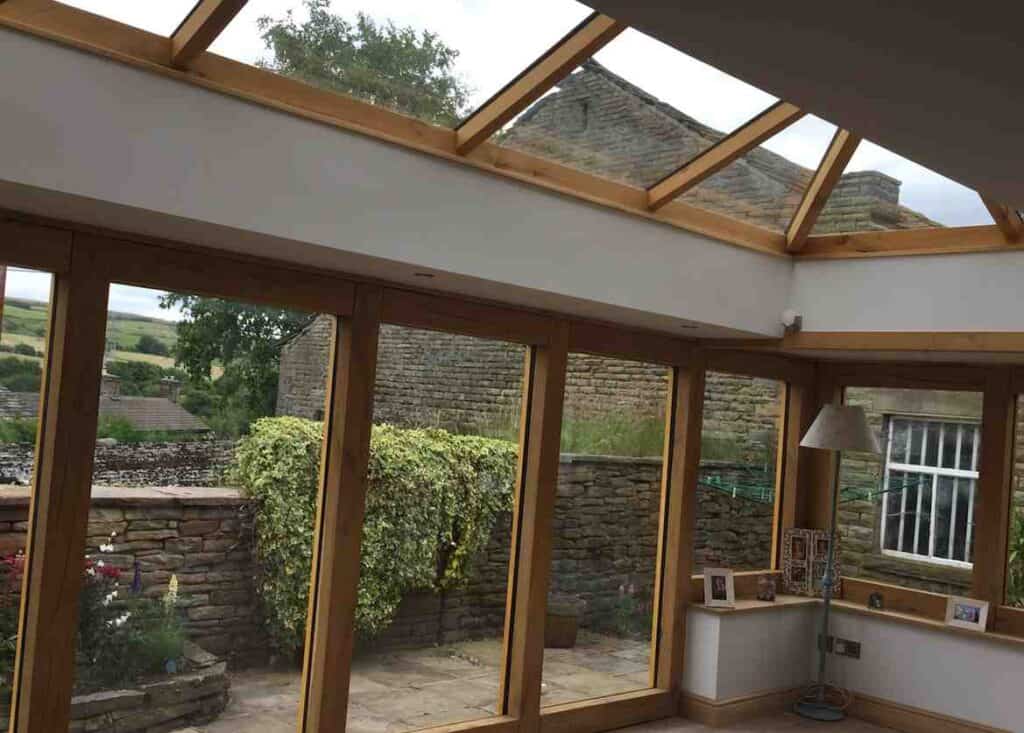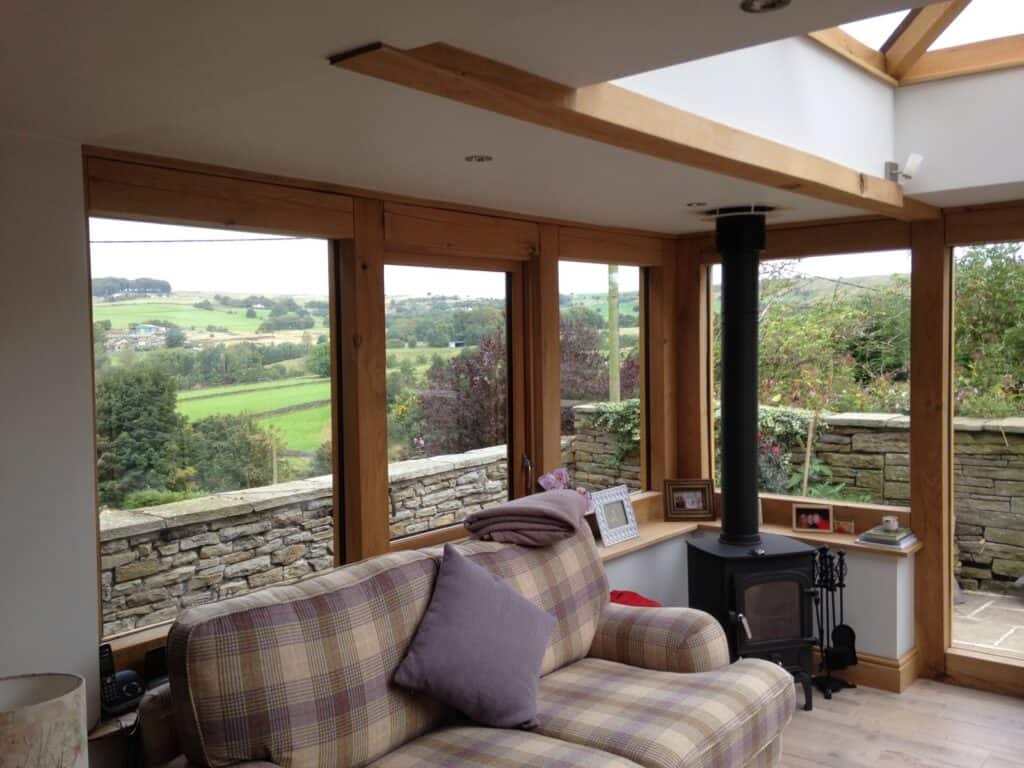10 Stunning Orangery Designs to Transform Your Home in 2025
Looking to add a touch of elegance and value to your property? Want to increase your living space and boost...
Read MoreLast Updated: 16 September 2024
When it comes to enhancing the living space and aesthetic appeal of your bungalow, orangery designs for bungalows offer a stunning and versatile solution. These elegant structures blend the best of conservatories and traditional home extensions, providing a seamless transition between indoor and outdoor spaces.
In this comprehensive guide, we’ll explore various orangery designs specifically tailored for bungalows, discussing their benefits, popular styles, and key considerations to help you make an informed decision for your home improvement project.

Orangeries originated in the 17th century as a way to grow citrus fruits in colder climates, but they’ve since evolved into luxurious living spaces. For bungalow owners, orangeries offer a unique opportunity to expand their single-storey homes without compromising on style or functionality.
Orangeries are ideal for bungalows due to their flat roof makeup. At Reddish Joinery, we link them seamlessly to the existing roof to create a long term/permanent seal whereas a modern conservatory or “fake” orangery will still rely on a box gutter which needs cleaning to ensure the roof doesn’t leak.
A classic orangery design features a flat roof with a central lantern, brick pillars, and large windows. This style complements older bungalows and creates a timeless aesthetic. Traditional orangeries for bungalows often incorporate:
For modern bungalows, a contemporary orangery design offers clean lines and minimalist features. These sleek structures often include:
A lean-to orangery is an excellent option for bungalows with limited space. This design features a single-pitched roof that slopes away from the house, creating a streamlined appearance. Benefits include:

Before embarking on your orangery project, it’s crucial to check whether you need planning permission. While many orangeries fall under permitted development rights, factors such as size, location, and property type can affect requirements.
Always consult with your local planning authority and ensure compliance with building regulations.
Choosing the right materials and glazing for your bungalow orangery is essential for both aesthetics and performance. Consider:
To ensure your orangery is comfortable year-round, consider the following:
When designing your orangery for a bungalow, it’s essential to ensure that it complements your home’s existing style. Consider matching brickwork, roof tiles, and window styles to create a seamless transition between the original structure and the new addition.
One of the primary benefits of an orangery is the abundance of natural light. To make the most of this feature:
Design your orangery to be a versatile space that can adapt to your changing needs. Consider:

An orangery makes a stunning dining area, allowing you to enjoy meals with a view of your garden. Consider:
Extend your living space with a cosy orangery that seamlessly connects to your existing living room. Include:
Create a light-filled workspace by transforming your orangery into a home office. Consider:
Orangery designs for bungalows offer a fantastic opportunity to enhance your living space, increase natural light, and add value to your property. By considering factors such as style, materials, and functionality, you can create a beautiful and practical extension that seamlessly integrates with your bungalow.
If you’d like to find out more about working with Reddish Joinery as your bungalow orangery specialist, get in touch today. For more information about any of our products or services call 0161 969 7474 or send us a message online and we’ll get back to you as quickly as possible.
Looking to add a touch of elegance and value to your property? Want to increase your living space and boost...
Read MoreWhen considering home extensions, orangeries often emerge as a superior choice – and for good reasons that might surprise you....
Read MoreContemporary orangeries have emerged as a popular home improvement choice, fusing traditional charm and modern sophistication. At Reddish Joinery, we...
Read MoreWhen it comes to enhancing your home with a beautiful and functional space, orangeries are a great choice. However, with...
Read More